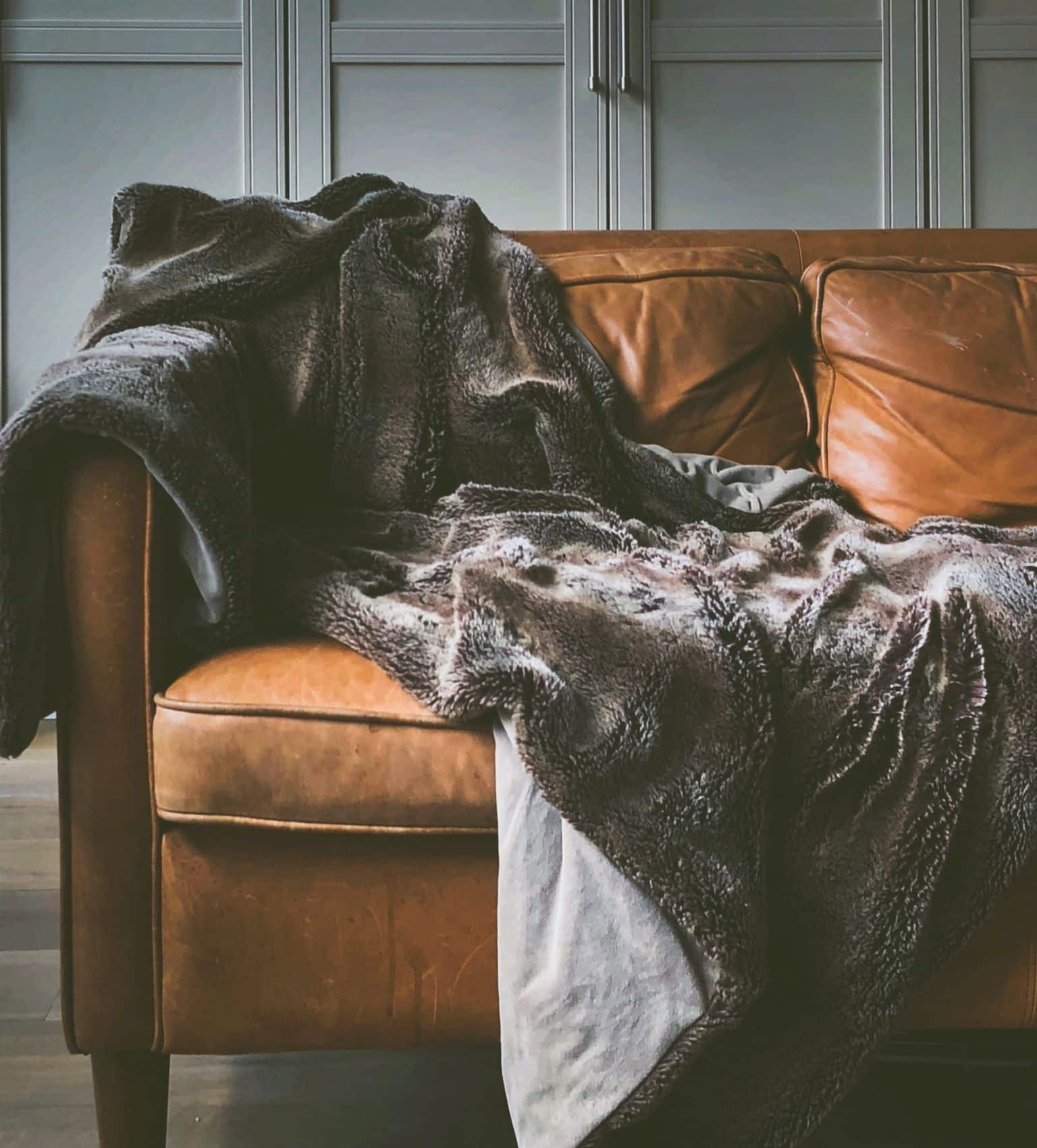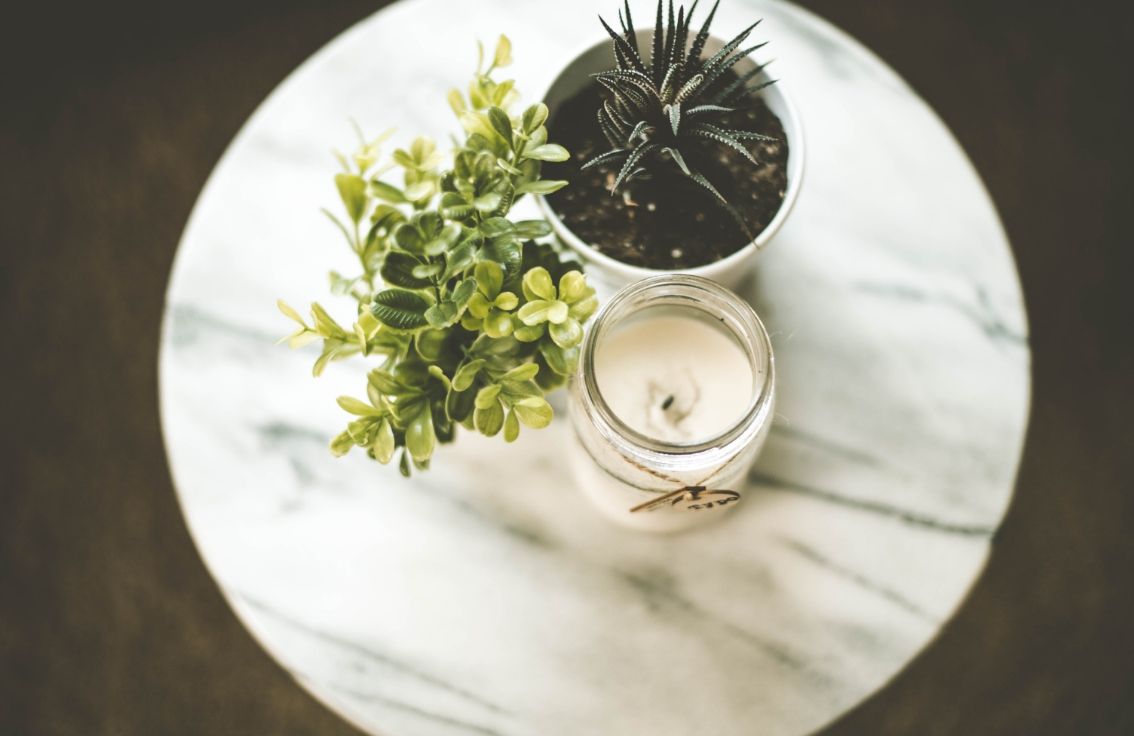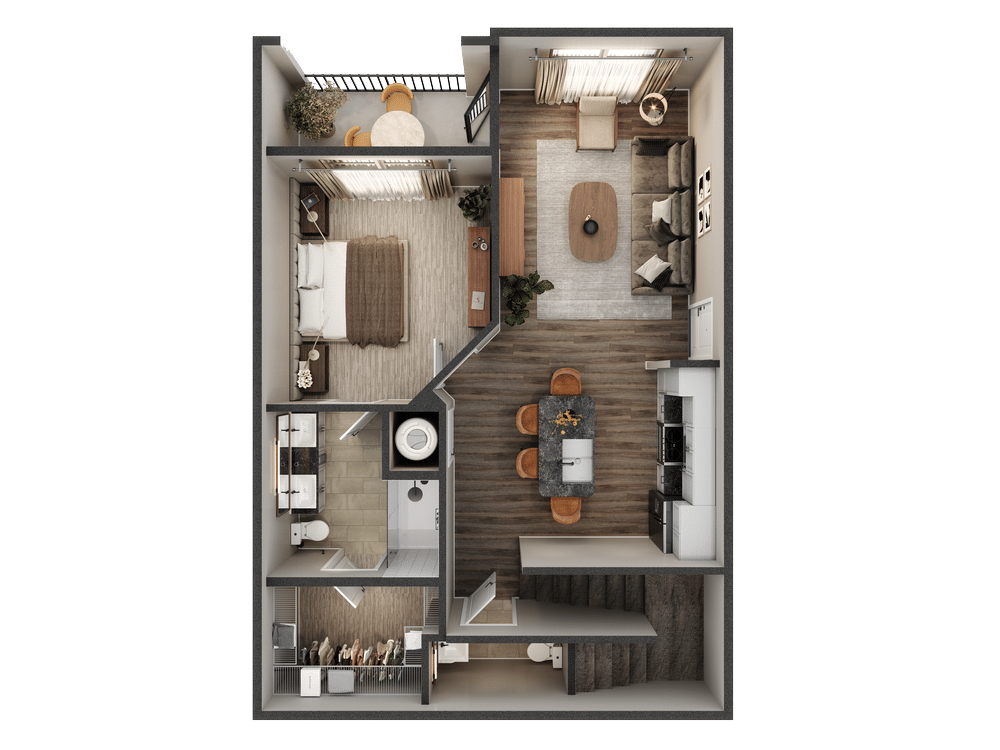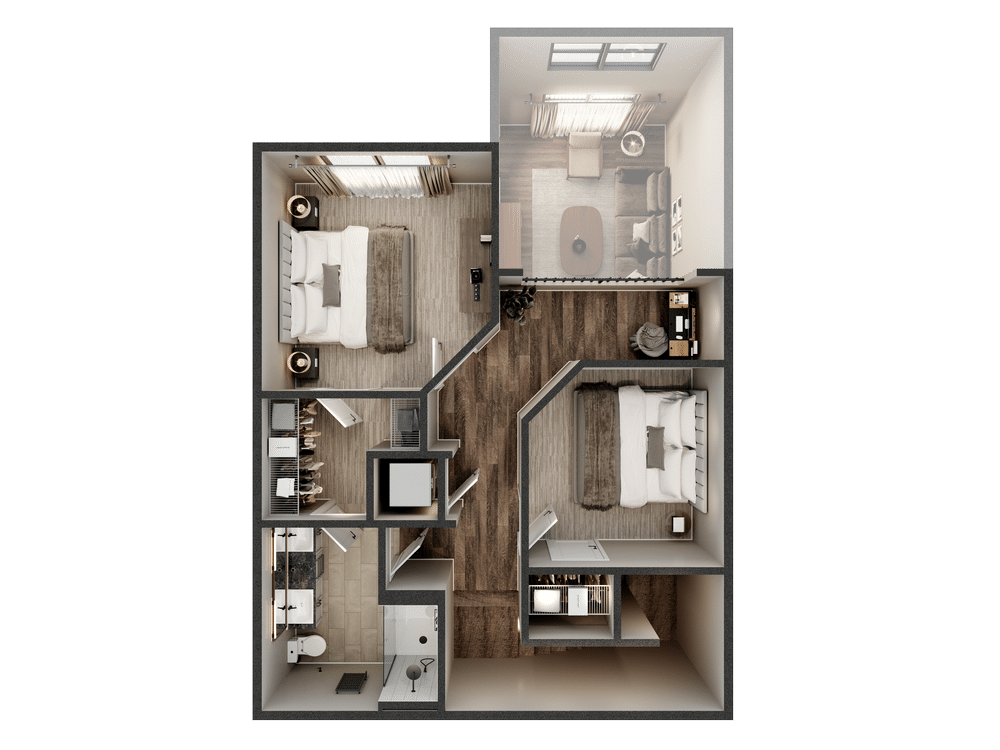
Floorplans
The Comforts of Home
Relax, unwind, and recharge in a home that is all your own. Pet-friendly and packed with high-end features, you have the freedom to find the setup that suits you best. Choose from our unique floor plans that are all designed with your lifestyle in mind and the comforts of home.

L1 – 3X2.5
* Floor plans are artist’s rendering. All dimensions are approximate. Actual product and specifications may vary in dimension or detail. Not all features are available in every apartment. Prices and availability are subject to change.
* Pricing and availability are subject to change. Rent is based on monthly frequency. Additional fees may apply, such as but not limited to package delivery, trash, water, amenities, etc. Floor plans are artist’s rendering. All dimensions are approximate. Actual product and specifications may vary in dimension or detail. Not all features are available in every apartment. Prices and availability are subject to change. Please see a representative for details.

Unlimited Comfort Awaits at Maxwell
Come experience for yourself!


